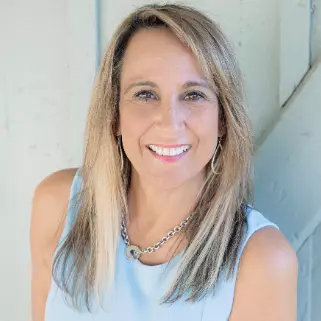Bought with Mary Lynne Loughery • Long & Foster Real Estate, Inc.
For more information regarding the value of a property, please contact us for a free consultation.
Key Details
Sold Price $335,600
Property Type Single Family Home
Sub Type Detached
Listing Status Sold
Purchase Type For Sale
Square Footage 2,361 sqft
Price per Sqft $142
Subdivision Glenside
MLS Listing ID PAMC614674
Sold Date 07/25/19
Style Cape Cod
Bedrooms 4
Full Baths 2
Half Baths 1
HOA Y/N N
Abv Grd Liv Area 1,828
Originating Board BRIGHT
Year Built 1957
Annual Tax Amount $5,038
Tax Year 2020
Lot Size 7,080 Sqft
Acres 0.16
Lot Dimensions 60.00 x 0.00
Property Sub-Type Detached
Property Description
Come take a look at this fabulous 4 bedroom 2 and a half bath single family home in Glenside. Pride of ownership shows throughout the property inside and out. As you walk up, take a look at the meticulous gardens that surround the home. Enter the home onto the main floor where you are greeted with an open floor plan to both the living room and dining room. Enjoy reading a book in the living room by the wonderful natural light that comes through the front windows. Move into the dining room to sit around the table and enjoy a meal with family and friends while food is prepared in the adjacent kitchen. Kitchen has tall built in cabinets that give it wonderful character. As you move towards the back of the first floor you are greeted with a large bedroom, full bath, and bonus room that is currently used as a sitting room.Walk through the sliding glass doors from the sitting room to your backyard oasis perfect for entertaining and where you can sit on the large open deck with a cup of tea in the morning or have a nice meal outside while the family plays in the private back yard.Once back inside, head downstairs to the spacious basement which could be a kids play room, man cave or more! Basement also has great storage space and is complete with half bath and laundry area.On the 2nd floor, you will find an additional three bedrooms, all with their own custom, built-in drawers for massive storage. The spacious master bedroom even boasts a sitting and dressing area. The second full bathroom is new and will take your breath away as you are whisked into a spa-like retreat, complete with gigantic shower. This home is located in the award-winning Abington School District, is situated close to shops and dining in Keswick and Glenside, and is minutes from the Turnpike! Don t wait, come and see this oasis for yourself! Showings to start at 10am Friday
Location
State PA
County Montgomery
Area Abington Twp (10630)
Zoning H
Rooms
Other Rooms Living Room, Dining Room, Primary Bedroom, Bedroom 2, Bedroom 3, Bedroom 4, Kitchen, Basement, Laundry, Bathroom 2, Bonus Room, Full Bath, Half Bath
Basement Full
Main Level Bedrooms 1
Interior
Heating Forced Air
Cooling Central A/C
Furnishings No
Heat Source Natural Gas
Laundry Basement
Exterior
Parking Features Garage - Front Entry, Garage Door Opener
Garage Spaces 3.0
Water Access N
View Garden/Lawn
Accessibility None
Attached Garage 1
Total Parking Spaces 3
Garage Y
Building
Story 2
Sewer Public Sewer
Water Public
Architectural Style Cape Cod
Level or Stories 2
Additional Building Above Grade, Below Grade
New Construction N
Schools
Middle Schools Abington Junior High School
High Schools Abington Senior
School District Abington
Others
Senior Community No
Tax ID 30-00-52664-001
Ownership Fee Simple
SqFt Source Assessor
Acceptable Financing Cash, Conventional, FHA, VA
Listing Terms Cash, Conventional, FHA, VA
Financing Cash,Conventional,FHA,VA
Special Listing Condition Standard
Read Less Info
Want to know what your home might be worth? Contact us for a FREE valuation!

Our team is ready to help you sell your home for the highest possible price ASAP

GET MORE INFORMATION
Stephanie Parker
Associate Broker | License ID: AB069394
Associate Broker License ID: AB069394



