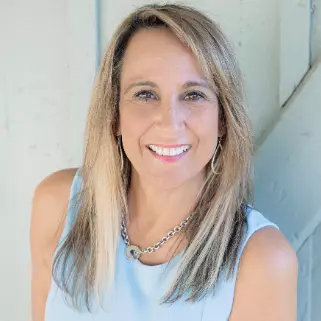Bought with Algernong Allen III • Keller Williams Philly
For more information regarding the value of a property, please contact us for a free consultation.
Key Details
Sold Price $399,900
Property Type Single Family Home
Sub Type Detached
Listing Status Sold
Purchase Type For Sale
Square Footage 1,756 sqft
Price per Sqft $227
Subdivision Roxborough
MLS Listing ID PAPH809720
Sold Date 07/31/19
Style Traditional
Bedrooms 4
Full Baths 3
Half Baths 1
HOA Y/N N
Abv Grd Liv Area 1,756
Originating Board BRIGHT
Year Built 2006
Annual Tax Amount $4,444
Tax Year 2020
Lot Size 4,030 Sqft
Acres 0.09
Lot Dimensions 40.26 x 100.11
Property Sub-Type Detached
Property Description
Welcome to this stunning 4 bedroom, 3.5 bathroom home in Roxborough! This home features 3 incredible levels, all with open and airy layouts. The beautiful entry starts you in the foyer with direct access to the garage on the left, and straight ahead into to a family room. Leading directly outside, you'll find a fully fenced in yard with patio. The main floor also has a full bathroom, which makes it perfect for an in-law suite or additional bedroom! Upstairs on the second level, the open concept continues with hardwood flooring, decorative lighting, and modern finishes. The kitchen has updated counter-tops, cabinetry and appliances, complete with a large kitchen island. The living room features ample natural lighting and a generous amount of space for family or entertaining. Off the living room there is a private office space, as well as a half bath. On the third floor, the Master bedroom keeps with the open concept theme featuring a sitting area, vaulted ceilings, and walk-in closet. The Master Bathroom has a large soaking tub and stall shower. This upper floor is completed with 2 additional spacious bedrooms, closets, a full bath, and laundry. Conveniently located near shopping including Target, CVS, Dunkin Donuts, and multiple choices for dining. Just minutes to Manayunk, Conshohocken, Chestnut Hill, Philadelphia, Route 76, Route 476 and the PA Turnpike. This home has everything you need!
Location
State PA
County Philadelphia
Area 19128 (19128)
Zoning RSA2
Rooms
Other Rooms Living Room, Dining Room, Primary Bedroom, Bedroom 2, Bedroom 3, Kitchen, Family Room, Basement, Foyer, Laundry, Bonus Room, Primary Bathroom, Full Bath, Half Bath
Basement Full
Interior
Interior Features Pantry, Stall Shower, Soaking Tub, Walk-in Closet(s), Wood Floors, Kitchen - Island
Heating Forced Air
Cooling Central A/C
Equipment Built-In Microwave, Oven/Range - Gas, Refrigerator, Dishwasher
Fireplace N
Appliance Built-In Microwave, Oven/Range - Gas, Refrigerator, Dishwasher
Heat Source Natural Gas
Laundry Upper Floor
Exterior
Exterior Feature Patio(s)
Parking Features Garage - Front Entry
Garage Spaces 4.0
Water Access N
Roof Type Pitched
Accessibility None
Porch Patio(s)
Attached Garage 1
Total Parking Spaces 4
Garage Y
Building
Story 3+
Sewer Public Sewer
Water Public
Architectural Style Traditional
Level or Stories 3+
Additional Building Above Grade, Below Grade
New Construction N
Schools
School District The School District Of Philadelphia
Others
Senior Community No
Tax ID 212513550
Ownership Fee Simple
SqFt Source Assessor
Acceptable Financing Cash, Conventional, FHA, VA
Listing Terms Cash, Conventional, FHA, VA
Financing Cash,Conventional,FHA,VA
Special Listing Condition Standard
Read Less Info
Want to know what your home might be worth? Contact us for a FREE valuation!

Our team is ready to help you sell your home for the highest possible price ASAP

GET MORE INFORMATION
Stephanie Parker
Associate Broker | License ID: AB069394
Associate Broker License ID: AB069394



