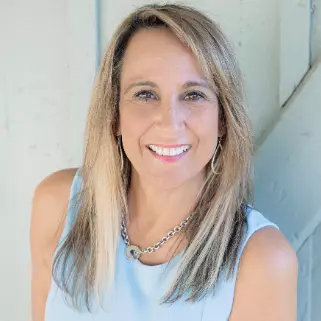Bought with Lauren Gigi • Space & Company
For more information regarding the value of a property, please contact us for a free consultation.
Key Details
Sold Price $1,650,000
Property Type Townhouse
Sub Type Interior Row/Townhouse
Listing Status Sold
Purchase Type For Sale
Square Footage 4,424 sqft
Price per Sqft $372
Subdivision Northern Liberties
MLS Listing ID PAPH729534
Sold Date 07/11/19
Style Straight Thru
Bedrooms 3
Full Baths 2
Half Baths 3
HOA Y/N N
Abv Grd Liv Area 4,424
Originating Board BRIGHT
Year Built 2012
Available Date 2019-04-08
Annual Tax Amount $2,511
Tax Year 2019
Lot Size 4,448 Sqft
Acres 0.1
Lot Dimensions 45.00 x 100.00
Property Sub-Type Interior Row/Townhouse
Property Description
This custom townhouse is unique - designed by AOS Architects for a 45x100 lot with a contemporary exterior and an expansive 4400+ sf of living space. Its private garden, courtyard parking, plus two-car attached garage are unheard of in the city. The rear yard is a landscaped quiet space with mature plantings and the security and privacy of an 8ft concrete fence with gated alley access to nearby Liberty Lands park. The ground floor natural slate entry area includes a coat closet, garage access, powder room, and laundry room. Take the elevator or front stairs up to a magnificent living space with 10ft ceilings, floor-to-ceiling windows with power shades, two separate seating areas, custom gas fireplace, and wall of custom shelves. A stately, oversized dining room and kitchen plus powder room and balcony occupy the other half of this floor. The Kitchen and dining room feature cherry cabinetry by Pappajohn with high-end appliances - SubZero fridge, Wolf stove and microwave, Dacor warming drawer, and two Miele dishwashers - along with eat-in space that faces onto a spacious 16'x20' IPE mahogany deck with stairs to the backyard. The dining room includes cabinetry at either end with a wet bar, under-cabinet fridge, and wine rack. There are three bedrooms and two bathrooms on the third floor with 9ft ceilings. The master bedroom has a separate sitting room with custom built-in desk, gas fireplace and another balcony. All three bedrooms have generous closets with built-ins. The bathrooms are large with designer glass tile, Duravit fixtures, and Hansgrohe faucets. Special features include a central vacuum, intercom system, security cameras, fire sprinkler protection, lawn irrigation system, a basement with an 8ft ceiling, and an office rental space on the ground level providing passive income. The thriving social scene of Northern Liberties surrounds this remarkable home with walkable dining in some of the best Philadelphia restaurants. Cafes, coffee, and neighborhood bars are nearby. Easy access to Center City, the Philadelphia airport, and the sports stadium area. This is a home built for its Philadelphia setting - and for its owners to embrace the Northern Liberties life.
Location
State PA
County Philadelphia
Area 19123 (19123)
Zoning CMX 2.5
Direction East
Rooms
Other Rooms Living Room, Dining Room, Primary Bedroom, Bedroom 2, Bedroom 3, Kitchen, Basement, Foyer, Laundry, Office, Bathroom 1, Primary Bathroom, Half Bath
Basement Full, Partially Finished, Workshop
Interior
Interior Features Breakfast Area, Built-Ins, Butlers Pantry, Central Vacuum, Dining Area, Elevator, Family Room Off Kitchen, Formal/Separate Dining Room, Intercom, Kitchen - Eat-In, Kitchen - Gourmet, Kitchen - Island, Primary Bath(s), Pantry, Recessed Lighting, Skylight(s), Store/Office, Upgraded Countertops, Walk-in Closet(s), Wet/Dry Bar, Window Treatments, Wood Floors
Hot Water Natural Gas
Heating Forced Air
Cooling Central A/C
Flooring Hardwood, Heated
Fireplaces Number 2
Fireplaces Type Gas/Propane
Equipment Built-In Microwave, Central Vacuum, Dishwasher, Disposal, Intercom, Range Hood, Refrigerator, Stainless Steel Appliances, Oven/Range - Gas
Fireplace Y
Window Features Insulated,Skylights,Double Pane
Appliance Built-In Microwave, Central Vacuum, Dishwasher, Disposal, Intercom, Range Hood, Refrigerator, Stainless Steel Appliances, Oven/Range - Gas
Heat Source Natural Gas
Laundry Main Floor
Exterior
Exterior Feature Patio(s), Balconies- Multiple
Parking Features Garage - Rear Entry, Garage Door Opener, Inside Access
Garage Spaces 6.0
Fence Masonry/Stone, Privacy
Water Access N
View City
Accessibility Elevator, Mobility Improvements, 32\"+ wide Doors, 36\"+ wide Halls
Porch Patio(s), Balconies- Multiple
Attached Garage 2
Total Parking Spaces 6
Garage Y
Building
Lot Description Landscaping, Rear Yard
Story 3+
Sewer Public Sewer
Water Public
Architectural Style Straight Thru
Level or Stories 3+
Additional Building Above Grade, Below Grade
New Construction N
Schools
School District The School District Of Philadelphia
Others
Senior Community No
Tax ID 871510130
Ownership Fee Simple
SqFt Source Assessor
Security Features Exterior Cameras,Fire Detection System,Intercom,Security Gate,Security System
Special Listing Condition Standard
Read Less Info
Want to know what your home might be worth? Contact us for a FREE valuation!

Our team is ready to help you sell your home for the highest possible price ASAP

GET MORE INFORMATION
Stephanie Parker
Associate Broker | License ID: AB069394
Associate Broker License ID: AB069394



