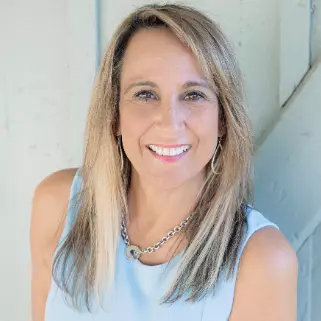Bought with Lisa M Murphy • Keller Williams Real Estate-Blue Bell
For more information regarding the value of a property, please contact us for a free consultation.
Key Details
Sold Price $465,000
Property Type Single Family Home
Sub Type Detached
Listing Status Sold
Purchase Type For Sale
Square Footage 2,898 sqft
Price per Sqft $160
Subdivision Roxborough
MLS Listing ID 1000715116
Sold Date 07/01/19
Style Colonial
Bedrooms 4
Full Baths 3
HOA Y/N N
Abv Grd Liv Area 2,898
Originating Board TREND
Year Built 1906
Annual Tax Amount $3,999
Tax Year 2019
Lot Size 8,652 Sqft
Acres 0.2
Lot Dimensions 42X206
Property Sub-Type Detached
Property Description
Large, brick Triplex with a detached, brick carriage house with four garages for sale in Roxborough. A great home for an owner/occupier. Let the tenants pay your mortgage, or you could even convert this property back to a single family 5+bedroom dwelling. Driveway provides lots of space for off-street parking. Over $100k of updates and repairs have been completed including new roof on carriage house/garage, brick pointing, cast iron drain system, new chimney liner and stack pipe replaced (cast iron), new water heater, and plaster repair and painting with high-quality paint in historical colors. Each unit is separately metered for gas and electric. Enter the 100+ year old home full of character from a covered, wrap-around porch. Original hardwood floors throughout and radiator heat that provides a comfortable heating experience will bring you back to the early 20th century. Third Floor: Ready to rent. 9 foot ceilings. Professionally painted throughout. One bedroom, large living room with multiple windows that offer a great view; eat-in kitchen with spacious pantry; and professionally-remodeled bathroom with new ceramic subway tiles, tub, sink, cabinetry, floor and toilet. Second Floor: Ready to rent. 9 foot ceilings. One bedroom, bathroom, eat-in kitchen and large living room. Copper bay windows in living room and bedroom, with original wooden window seats providing storage space in the bedroom. Renovations include Marvin windows; gourmet kitchen with custom solid-wood cabinets and high-end fixtures and appliances; updated bathroom with cast iron tub (original to house); pine planking floors sanded and sealed; First Floor: Work needed before renting/occupying. 10 foot ceilings provide a sense of openness and space; recently-sanded and sealed custom, hand-laid, solid oak parquet floor with walnut inlays, multiple windows and gas fireplace. 2 sizable bedrooms and a smaller one that could serve as an office; plastered walls and ceiling in the front bedroom, hallway, side bedroom/office, plaster walls in bathroom and kitchen have been restored but these rooms need new floors, cabinets, fixtures, appliances; back bedroom needs to be restored; wooden shed needs repairs. A very walkable neighborhood with lots of sidewalks and convenient to shops. Close to public train and bus transportation. Easy access to Center City for work or cultural activities, This home has been in the same family for over 40 years. Make it yours for the next 40!
Location
State PA
County Philadelphia
Area 19128 (19128)
Zoning RSA2
Rooms
Other Rooms Living Room, Dining Room, Primary Bedroom, Bedroom 2, Bedroom 3, Kitchen, Family Room, Bedroom 1, Other
Basement Full
Main Level Bedrooms 2
Interior
Interior Features Ceiling Fan(s), Stain/Lead Glass, Kitchen - Eat-In
Hot Water Natural Gas
Heating Hot Water, Radiator
Cooling None
Flooring Wood, Fully Carpeted, Vinyl, Tile/Brick
Fireplaces Number 1
Fireplaces Type Gas/Propane
Fireplace Y
Window Features Replacement
Heat Source Natural Gas
Laundry None
Exterior
Exterior Feature Porch(es)
Parking Features Additional Storage Area
Garage Spaces 7.0
Utilities Available Cable TV
Water Access N
Roof Type Flat,Pitched
Accessibility None
Porch Porch(es)
Total Parking Spaces 7
Garage Y
Building
Story 3+
Sewer Public Sewer
Water Public
Architectural Style Colonial
Level or Stories 3+
Additional Building Above Grade
Structure Type 9'+ Ceilings
New Construction N
Schools
School District The School District Of Philadelphia
Others
Senior Community No
Tax ID 213072000
Ownership Fee Simple
SqFt Source Assessor
Special Listing Condition Standard
Read Less Info
Want to know what your home might be worth? Contact us for a FREE valuation!

Our team is ready to help you sell your home for the highest possible price ASAP

GET MORE INFORMATION
Stephanie Parker
Associate Broker | License ID: AB069394
Associate Broker License ID: AB069394



