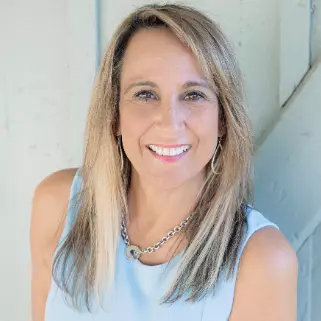Bought with Desiraee E Davis • Next Home Consultants
For more information regarding the value of a property, please contact us for a free consultation.
Key Details
Sold Price $265,000
Property Type Single Family Home
Sub Type Twin/Semi-Detached
Listing Status Sold
Purchase Type For Sale
Square Footage 1,666 sqft
Price per Sqft $159
Subdivision Roxborough
MLS Listing ID PAPH800182
Sold Date 07/02/19
Style Straight Thru
Bedrooms 4
Full Baths 3
Half Baths 1
HOA Y/N N
Abv Grd Liv Area 1,666
Originating Board BRIGHT
Year Built 1966
Annual Tax Amount $3,189
Tax Year 2019
Lot Size 3,496 Sqft
Acres 0.08
Lot Dimensions 26.78 x 130.56
Property Sub-Type Twin/Semi-Detached
Property Description
Welcome home! This desirable Upper Roxborough twin boasts 4 bedrooms, 3 full bathrooms (plus a powder room on first floor), large finished lower level, central air and a spacious FENCED backyard. This bright and airy home boasts refinished HARDWOOD FLOORS throughout. The kitchen is large enough for ample table space, and also provides a rear entry door that leads to the lovely and private rear fenced yard. Travel upstairs to find three bedrooms, 2 full bathrooms and a large CEDAR CLOSET. The partially finished lower level is home to a large laundry room as well as a bonus room that can serve as an additional bedroom or potential home office. The Owner has cared for this home and recently replaced the ROOF (2018) and HVAC (2018).This property is conveniently located close to shopping (less than 1 mile to the Andorra Shopping Center), dining/nightlife of Main Street Manayunk, near two gyms (LA Fitness and YMCA), major highways (routes 76 and 476) and public transportation (Bus route and two train stations) to Center City. The home is also walking distance to Wissahickon Creek Trail, Gorgas Park, Valley Green Park, Manayunk Canal & more. Don t wait to make this home yours, schedule your showing today!
Location
State PA
County Philadelphia
Area 19128 (19128)
Zoning RSA3
Rooms
Other Rooms Living Room, Dining Room, Bedroom 4, Kitchen, Basement, Bedroom 1, Bathroom 2, Bathroom 3
Basement Full, Partially Finished
Main Level Bedrooms 4
Interior
Interior Features Breakfast Area, Cedar Closet(s), Dining Area, Kitchen - Eat-In, Stall Shower, Wood Floors
Heating Forced Air
Cooling Central A/C
Fireplace N
Heat Source Natural Gas
Laundry Basement
Exterior
Water Access N
Accessibility None
Garage N
Building
Story 3+
Sewer Public Septic, Public Sewer
Water Public
Architectural Style Straight Thru
Level or Stories 3+
Additional Building Above Grade, Below Grade
New Construction N
Schools
School District The School District Of Philadelphia
Others
Senior Community No
Tax ID 214193900
Ownership Other
Special Listing Condition Standard
Read Less Info
Want to know what your home might be worth? Contact us for a FREE valuation!

Our team is ready to help you sell your home for the highest possible price ASAP

GET MORE INFORMATION
Stephanie Parker
Associate Broker | License ID: AB069394
Associate Broker License ID: AB069394



