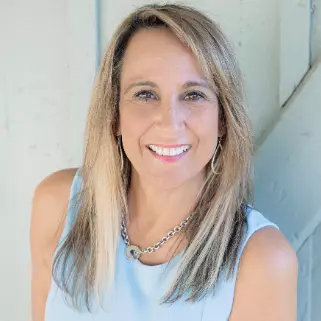Bought with Carla M Meyers • Keller Williams Real Estate-Blue Bell
For more information regarding the value of a property, please contact us for a free consultation.
Key Details
Sold Price $415,000
Property Type Single Family Home
Sub Type Detached
Listing Status Sold
Purchase Type For Sale
Square Footage 2,190 sqft
Price per Sqft $189
Subdivision Ambler
MLS Listing ID PAMC604918
Sold Date 06/26/19
Style Ranch/Rambler,Craftsman
Bedrooms 3
Full Baths 2
HOA Y/N N
Abv Grd Liv Area 1,440
Originating Board BRIGHT
Year Built 1960
Available Date 2019-04-25
Annual Tax Amount $3,969
Tax Year 2018
Lot Size 0.255 Acres
Acres 0.25
Lot Dimensions 74.00 x 0.00
Property Sub-Type Detached
Property Description
Welcome home to this charming, totally renovated ranch house in the desirable borough of Ambler. Step inside to the spacious great room with floor to ceiling fireplace on a raised hearth. The modern kitchen features stainless steel appliances and deep sink, quartz countertops, custom solid wood cabinets, pantry and breakfast bar. Off the kitchen is an office/mudroom perfect kid school storage and keeping clutter to a minimum in the rest of the house. This home offers 3 generously sized bedrooms and two beautifully designed baths. The basement is finished and the space is currently being used as a work out room and entertainment room large enough for a pool table, there is a separate 350 square foot area for storage.The yard has a brick patio and is defined by a privacy fence. The exterior of the home has been recently painted, newer water softener, hot water heater and boiler have been installed. Most days of the year you can enjoy the breezy screened in porch. See for yourself the attention to detail this home offers!!
Location
State PA
County Montgomery
Area Ambler Boro (10601)
Zoning R1
Direction Southeast
Rooms
Other Rooms Living Room, Primary Bedroom, Bedroom 2, Bedroom 3, Kitchen, Basement, Exercise Room, Laundry
Basement Full, Partially Finished
Main Level Bedrooms 3
Interior
Interior Features Built-Ins, Family Room Off Kitchen, Floor Plan - Open, Kitchen - Gourmet, Kitchen - Island
Hot Water Natural Gas
Heating Radiator
Cooling Central A/C
Flooring Ceramic Tile, Hardwood
Fireplaces Number 1
Equipment Dishwasher, Disposal, Dryer, Exhaust Fan, Oven - Self Cleaning, Oven/Range - Gas, Refrigerator, Stainless Steel Appliances, Washer
Fireplace Y
Appliance Dishwasher, Disposal, Dryer, Exhaust Fan, Oven - Self Cleaning, Oven/Range - Gas, Refrigerator, Stainless Steel Appliances, Washer
Heat Source Natural Gas
Laundry Main Floor
Exterior
Exterior Feature Patio(s)
Parking Features Garage - Front Entry, Inside Access
Garage Spaces 5.0
Fence Fully, Privacy, Wood
Water Access N
Roof Type Asphalt,Shingle
Accessibility None
Porch Patio(s)
Attached Garage 1
Total Parking Spaces 5
Garage Y
Building
Story 1
Sewer Public Sewer
Water Public
Architectural Style Ranch/Rambler, Craftsman
Level or Stories 1
Additional Building Above Grade, Below Grade
New Construction N
Schools
Elementary Schools Lower Gwynedd
Middle Schools Wissahickon
High Schools Wissahickon
School District Wissahickon
Others
Senior Community No
Tax ID 01-00-05296-004
Ownership Fee Simple
SqFt Source Assessor
Acceptable Financing Cash, Conventional, FHA, VA
Listing Terms Cash, Conventional, FHA, VA
Financing Cash,Conventional,FHA,VA
Special Listing Condition Standard
Read Less Info
Want to know what your home might be worth? Contact us for a FREE valuation!

Our team is ready to help you sell your home for the highest possible price ASAP

GET MORE INFORMATION
Stephanie Parker
Associate Broker | License ID: AB069394
Associate Broker License ID: AB069394



