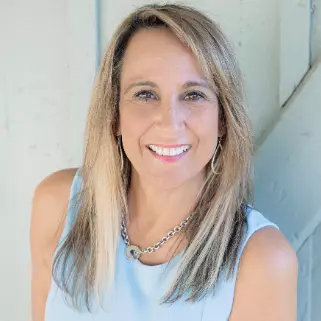Bought with Timothy Knowles • Faber Realty Inc
For more information regarding the value of a property, please contact us for a free consultation.
Key Details
Sold Price $285,000
Property Type Single Family Home
Sub Type Twin/Semi-Detached
Listing Status Sold
Purchase Type For Sale
Square Footage 1,340 sqft
Price per Sqft $212
Subdivision Roxborough
MLS Listing ID PAPH797448
Sold Date 06/26/19
Style Colonial
Bedrooms 3
Full Baths 1
Half Baths 1
HOA Y/N N
Abv Grd Liv Area 1,340
Originating Board BRIGHT
Year Built 1965
Annual Tax Amount $3,304
Tax Year 2019
Lot Size 3,000 Sqft
Acres 0.07
Lot Dimensions 34.04 x 124.27
Property Sub-Type Twin/Semi-Detached
Property Description
Welcome to this wonderful, updated home in Upper Roxborough! This 3 bedroom, 1.5 bath twin has been meticulously cared for, and is move-in ready. The main floor features a large/warm living room, formal dining room, and a beautiful eat-in kitchen with updated cabinets, stainless steel appliances, and picture window for great, natural sunlight. There is also a powder room on this level. Upstairs you will find three nice size bedrooms with great closet space including two large closets in the main bedroom. The upgraded main bathroom with new flooring can be accessed from the master bedroom. On the lower level you will be able to relax in the finished family room, with newer carpet. There is also a large laundry room in this lower level. Step out on to the back patio and enjoy a quiet evening overlooking your large, fenced in backyard. 1 car attached garage. New hallway doors and baseboard throughout home, Every room in the house with fresh paint. Great location on the street with ample street parking at all times. This home is truly a gem, in a great section of the neighborhhod. Set your appointment today, this one will not last!
Location
State PA
County Philadelphia
Area 19128 (19128)
Zoning RSA3
Rooms
Other Rooms Living Room, Dining Room, Bedroom 2, Bedroom 3, Kitchen, Family Room, Bedroom 1, Laundry
Basement Full
Interior
Heating Forced Air
Cooling Central A/C
Heat Source Natural Gas
Exterior
Parking Features Garage - Front Entry
Garage Spaces 2.0
Water Access N
Accessibility None
Attached Garage 1
Total Parking Spaces 2
Garage Y
Building
Story 2
Sewer Public Sewer
Water Public
Architectural Style Colonial
Level or Stories 2
Additional Building Above Grade, Below Grade
New Construction N
Schools
Elementary Schools Shawmont
High Schools Roxborough
School District The School District Of Philadelphia
Others
Senior Community No
Tax ID 214155600
Ownership Fee Simple
SqFt Source Assessor
Acceptable Financing Cash, Conventional, FHA, VA
Listing Terms Cash, Conventional, FHA, VA
Financing Cash,Conventional,FHA,VA
Special Listing Condition Standard
Read Less Info
Want to know what your home might be worth? Contact us for a FREE valuation!

Our team is ready to help you sell your home for the highest possible price ASAP

GET MORE INFORMATION
Stephanie Parker
Associate Broker | License ID: AB069394
Associate Broker License ID: AB069394



