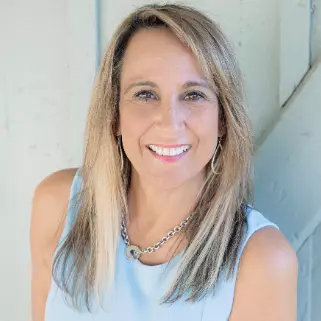Bought with Wondra Faye Mack • Coldwell Banker Realty
For more information regarding the value of a property, please contact us for a free consultation.
Key Details
Sold Price $615,000
Property Type Single Family Home
Sub Type Detached
Listing Status Sold
Purchase Type For Sale
Square Footage 3,117 sqft
Price per Sqft $197
Subdivision None Available
MLS Listing ID MDPG2146408
Sold Date 06/20/25
Style Colonial
Bedrooms 4
Full Baths 2
Half Baths 1
HOA Y/N N
Abv Grd Liv Area 3,117
Year Built 1994
Available Date 2025-04-11
Annual Tax Amount $8,306
Tax Year 2024
Lot Size 0.477 Acres
Acres 0.48
Property Sub-Type Detached
Source BRIGHT
Property Description
Price Reduced!
Welcome to this spacious former model home that combines style and comfort throughout. Thoughtfully designed layout this home offers a warm and inviting feel. The bonus 18x18 sunroom brings in plenty of natural light and creates a perfect space to unwind or entertain. The main area is a blend of a traditional formal ding area and family room as well as a kitchen that opens up to the breakfast spot and living room. This really gives you the best of both worlds.
The primary suite provides a peaceful retreat, while the formal living and dining rooms offer great options for hosting guests. A main level office adds extra flexibility for remote work or quiet study. Downstairs, you'll find a large finished basement with a recreation room and additional space that can be tailored to your needs. Step outside to enjoy the private backyard, complete with a low-maintenance composite deck. Hate HOA's? No problem, there is none! Come make this home without breaking the budget.
Location
State MD
County Prince Georges
Zoning RR
Rooms
Other Rooms Living Room, Primary Bedroom, Bedroom 2, Bedroom 3, Bedroom 4, Kitchen, Game Room, Family Room, Library, Foyer, Other
Basement Other
Interior
Interior Features Chair Railings, Crown Moldings, Primary Bath(s), Wood Floors, Floor Plan - Traditional
Hot Water Natural Gas
Heating Forced Air
Cooling Central A/C
Fireplaces Number 1
Equipment Dishwasher, Disposal, Dryer, Exhaust Fan, Oven/Range - Electric, Refrigerator, Washer
Fireplace Y
Appliance Dishwasher, Disposal, Dryer, Exhaust Fan, Oven/Range - Electric, Refrigerator, Washer
Heat Source Natural Gas
Exterior
Exterior Feature Deck(s), Patio(s)
Parking Features Garage - Front Entry
Garage Spaces 2.0
Water Access N
Accessibility None
Porch Deck(s), Patio(s)
Attached Garage 2
Total Parking Spaces 2
Garage Y
Building
Story 3
Foundation Other
Sewer Public Sewer
Water Public
Architectural Style Colonial
Level or Stories 3
Additional Building Above Grade, Below Grade
New Construction N
Schools
School District Prince George'S County Public Schools
Others
Senior Community No
Tax ID 17111170406
Ownership Fee Simple
SqFt Source Assessor
Acceptable Financing Conventional, FHA, VA, Cash
Listing Terms Conventional, FHA, VA, Cash
Financing Conventional,FHA,VA,Cash
Special Listing Condition Standard
Read Less Info
Want to know what your home might be worth? Contact us for a FREE valuation!

Our team is ready to help you sell your home for the highest possible price ASAP

GET MORE INFORMATION
Stephanie Parker
Associate Broker | License ID: AB069394
Associate Broker License ID: AB069394



