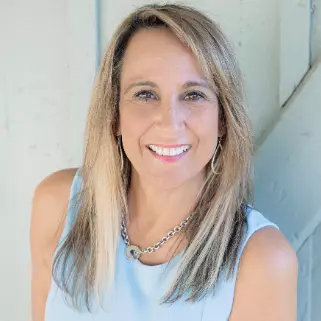Bought with Robert J Chew • Berkshire Hathaway HomeServices PenFed Realty
For more information regarding the value of a property, please contact us for a free consultation.
Key Details
Sold Price $620,000
Property Type Single Family Home
Sub Type Detached
Listing Status Sold
Purchase Type For Sale
Square Footage 3,708 sqft
Price per Sqft $167
Subdivision Gable Field
MLS Listing ID MDMC2174650
Sold Date 06/05/25
Style Contemporary
Bedrooms 4
Full Baths 2
Half Baths 1
HOA Fees $130/qua
HOA Y/N Y
Abv Grd Liv Area 2,368
Year Built 1993
Available Date 2025-05-01
Annual Tax Amount $6,346
Tax Year 2024
Lot Size 6,302 Sqft
Acres 0.14
Property Sub-Type Detached
Source BRIGHT
Property Description
This beautiful home offers the perfect blend of charm, space, and functionality in a peaceful neighborhood. Set on a quiet cul-de-sac, the home features a large, shaded front porch—ideal for relaxing with a cup of coffee or enjoying warm summer evenings. Step inside to a welcoming entryway that opens to a thoughtfully designed first floor filled with natural light, open sightlines, and a spacious layout perfect for entertaining. The formal living and dining rooms flow seamlessly into the heart of the home: an expansive kitchen and family room with vaulted ceilings and a cozy fireplace. The kitchen is a chef's dream with abundant counter space, modern appliances, a central island, and both a breakfast bar and an eat-in area with sliding doors leading to a private patio—just right for morning coffee or quiet moments. The family room, anchored by a fireplace and illuminated by a skylight, offers direct access to a generous back deck that overlooks a network of quaint neighborhood paths. Whether hosting a dinner party or enjoying a quiet evening, the first floor delivers exceptional space and flexibility, including a convenient powder room. Downstairs, the walk-out basement is a true bonus—featuring a large rec room with big windows for natural light, access to a backyard patio, and a huge storage area with laundry. Upstairs, you'll find four spacious bedrooms and two full bathrooms. The primary suite is a tranquil retreat with large windows, a walk-in closet, and an en suite bath with a double vanity and soaking tub. The three additional bedrooms offer great closet space and share a full hallway bath, along with generous linen storage. A two-car garage provides additional storage and completes the home's exceptional layout. With multiple outdoor entertaining spaces—including the front porch, side patio, basement walkout, and back deck—you'll enjoy effortless indoor/outdoor living year-round. All of this is nestled in a vibrant neighborhood with walking paths, sidewalks, and easy access to a recreational park, tennis courts, playground & access to any Montgomery Village pool just minutes away.
Location
State MD
County Montgomery
Zoning R60
Rooms
Basement Fully Finished
Interior
Interior Features Window Treatments
Hot Water Electric
Heating Heat Pump(s)
Cooling Central A/C
Fireplaces Number 1
Equipment Cooktop, Oven - Wall, Refrigerator, Icemaker, Dishwasher, Disposal, Dryer, Washer
Fireplace Y
Appliance Cooktop, Oven - Wall, Refrigerator, Icemaker, Dishwasher, Disposal, Dryer, Washer
Heat Source Electric
Exterior
Exterior Feature Deck(s), Patio(s)
Parking Features Garage - Front Entry
Garage Spaces 2.0
Water Access N
Accessibility None
Porch Deck(s), Patio(s)
Attached Garage 2
Total Parking Spaces 2
Garage Y
Building
Story 3
Foundation Concrete Perimeter
Sewer Public Sewer
Water Public
Architectural Style Contemporary
Level or Stories 3
Additional Building Above Grade, Below Grade
New Construction N
Schools
Elementary Schools Goshen
Middle Schools Forest Oak
High Schools Gaithersburg
School District Montgomery County Public Schools
Others
Senior Community No
Tax ID 160102775831
Ownership Fee Simple
SqFt Source Assessor
Special Listing Condition Standard
Read Less Info
Want to know what your home might be worth? Contact us for a FREE valuation!

Our team is ready to help you sell your home for the highest possible price ASAP

GET MORE INFORMATION
Stephanie Parker
Associate Broker | License ID: AB069394
Associate Broker License ID: AB069394



