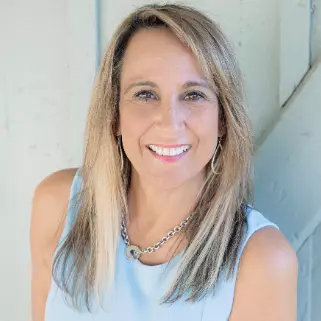Bought with Kin Lee • BHHS Fox & Roach-Princeton Junction
For more information regarding the value of a property, please contact us for a free consultation.
Key Details
Sold Price $380,000
Property Type Single Family Home
Sub Type Penthouse Unit/Flat/Apartment
Listing Status Sold
Purchase Type For Sale
Square Footage 1,060 sqft
Price per Sqft $358
Subdivision Andover Glen
MLS Listing ID NJME2055250
Sold Date 05/07/25
Style Transitional
Bedrooms 2
Full Baths 2
HOA Fees $236/mo
HOA Y/N Y
Abv Grd Liv Area 1,060
Originating Board BRIGHT
Year Built 1987
Available Date 2025-03-22
Annual Tax Amount $5,868
Tax Year 2024
Lot Dimensions 0.00 x 0.00
Property Sub-Type Penthouse Unit/Flat/Apartment
Property Description
Welcome to Andover Glen and one of the largest most spacious units, where this beautifully updated second-floor condo offers the perfect blend of style, space, and convenience in the heart of Robbinsville, NJ. Featuring 2 bedrooms, 2 full baths, plus a versatile loft and bonus office/storage area, this home is ideal for those seeking comfort and modern living. Step inside to be greeted by soaring vaulted ceilings and expansive windows that bathe the space in natural light. The open-concept living area boasts a slate-surround wood-burning fireplace, perfect for cozy evenings, and a private balcony, ideal for morning coffee or evening relaxation. The updated kitchen shines with stainless steel appliances, stylish cabinetry, and modern finishes, flowing seamlessly into the dining and living spaces. The primary suite offers a California closet and a private en-suite bath, while the additional bedroom and loft provide flexible living options. A convenient in-unit washer and dryer complete the package. Located in a highly desirable community, this home offers easy access to shopping, dining, major highways, and Robbinsville's top-rated schools. Don't miss this incredible opportunity to make it yours. Schedule your private tour today!
Location
State NJ
County Mercer
Area Robbinsville Twp (21112)
Zoning RPVD
Rooms
Other Rooms Living Room, Dining Room, Primary Bedroom, Bedroom 2, Kitchen, Loft, Other
Main Level Bedrooms 2
Interior
Interior Features Wood Floors
Hot Water Natural Gas
Heating Central
Cooling Central A/C
Fireplaces Number 1
Fireplaces Type Wood
Fireplace Y
Heat Source Natural Gas
Laundry Dryer In Unit, Washer In Unit
Exterior
Amenities Available Pool - Outdoor
Water Access N
Accessibility None
Garage N
Building
Story 2
Unit Features Garden 1 - 4 Floors
Sewer Public Sewer
Water Public
Architectural Style Transitional
Level or Stories 2
Additional Building Above Grade, Below Grade
New Construction N
Schools
Elementary Schools Sharon
Middle Schools Pond Road
High Schools Robbinsville
School District Robbinsville Twp
Others
HOA Fee Include Common Area Maintenance,Lawn Maintenance,Pool(s),Snow Removal,Trash
Senior Community No
Tax ID 12-00005-00025 02-C262
Ownership Fee Simple
SqFt Source Assessor
Acceptable Financing Cash, Conventional
Listing Terms Cash, Conventional
Financing Cash,Conventional
Special Listing Condition Standard
Read Less Info
Want to know what your home might be worth? Contact us for a FREE valuation!

Our team is ready to help you sell your home for the highest possible price ASAP

GET MORE INFORMATION
Stephanie Parker
Associate Broker | License ID: AB069394
Associate Broker License ID: AB069394



