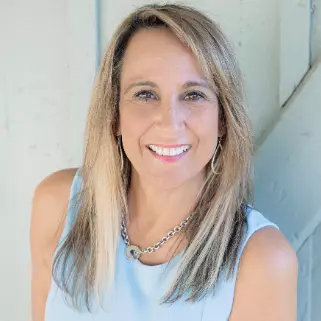Bought with Rhonda Suzette Sager • Sager Real Estate
For more information regarding the value of a property, please contact us for a free consultation.
Key Details
Sold Price $360,000
Property Type Single Family Home
Sub Type Detached
Listing Status Sold
Purchase Type For Sale
Square Footage 1,248 sqft
Price per Sqft $288
Subdivision Madison Estates
MLS Listing ID VASH2010798
Sold Date 04/28/25
Style Ranch/Rambler
Bedrooms 3
Full Baths 2
HOA Y/N N
Abv Grd Liv Area 1,248
Originating Board BRIGHT
Year Built 2022
Available Date 2025-03-06
Annual Tax Amount $1,702
Tax Year 2022
Lot Size 0.345 Acres
Acres 0.34
Property Sub-Type Detached
Property Description
Charming 3-Bedroom, 2-Bath Home in a Peaceful Rural Setting – Like New!
Nestled in a serene rural area, this 3-bedroom, 2-bathroom home is just 2 years young and shows like brand new! From the moment you step inside, you'll be impressed by the vaulted ceilings and the spacious, open layout that makes this home feel even larger. The bright and airy living areas lead into a stunning kitchen and dining space, perfect for family gatherings and entertaining guests.
Each of the three bedrooms is generously sized, offering comfort and relaxation, while the two bathrooms are spacious and bright. The unfinished basement provides excellent potential, with laundry facilities already in place and plumbing hookups ready for a third bathroom.
Enjoy the outdoors from your nice deck, ideal for morning coffee or evening relaxation. Plus, the one-car attached garage offers convenience and ample storage space.
This well-maintained home is truly turn-key, providing you with the perfect blend of country living and modern comfort. Don't miss the chance to make it yours!
Location
State VA
County Shenandoah
Zoning R
Rooms
Basement Connecting Stairway, Daylight, Partial, Full, Interior Access, Outside Entrance, Rear Entrance, Space For Rooms, Unfinished, Walkout Level, Windows
Main Level Bedrooms 3
Interior
Interior Features Attic, Ceiling Fan(s), Combination Kitchen/Dining, Entry Level Bedroom, Floor Plan - Open, Kitchen - Galley
Hot Water Electric
Heating Heat Pump(s)
Cooling Central A/C, Ceiling Fan(s)
Equipment Built-In Microwave, Dishwasher, Dryer, Disposal, Oven/Range - Electric, Refrigerator, Washer, Water Heater
Fireplace N
Appliance Built-In Microwave, Dishwasher, Dryer, Disposal, Oven/Range - Electric, Refrigerator, Washer, Water Heater
Heat Source Electric
Laundry Basement
Exterior
Parking Features Garage - Front Entry, Garage Door Opener, Inside Access
Garage Spaces 5.0
Utilities Available Cable TV Available, Phone
Water Access N
Roof Type Architectural Shingle
Accessibility Level Entry - Main
Attached Garage 1
Total Parking Spaces 5
Garage Y
Building
Story 1
Foundation Concrete Perimeter
Sewer Public Sewer
Water Public
Architectural Style Ranch/Rambler
Level or Stories 1
Additional Building Above Grade, Below Grade
New Construction N
Schools
School District Shenandoah County Public Schools
Others
Senior Community No
Tax ID 033A 08 068
Ownership Fee Simple
SqFt Source Assessor
Horse Property N
Special Listing Condition Standard
Read Less Info
Want to know what your home might be worth? Contact us for a FREE valuation!

Our team is ready to help you sell your home for the highest possible price ASAP

GET MORE INFORMATION
Stephanie Parker
Associate Broker | License ID: AB069394
Associate Broker License ID: AB069394



