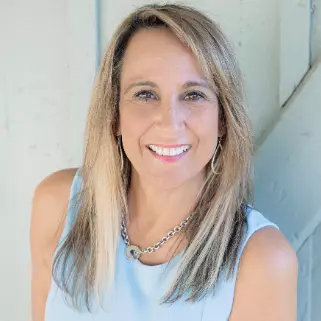Bought with Reginald E Harrison • Redfin Corp
For more information regarding the value of a property, please contact us for a free consultation.
Key Details
Sold Price $905,000
Property Type Single Family Home
Sub Type Detached
Listing Status Sold
Purchase Type For Sale
Square Footage 4,038 sqft
Price per Sqft $224
Subdivision Pheasant Ridge
MLS Listing ID MDHW2034226
Sold Date 12/28/23
Style Colonial
Bedrooms 4
Full Baths 3
Half Baths 2
HOA Fees $194/ann
HOA Y/N Y
Abv Grd Liv Area 3,312
Originating Board BRIGHT
Year Built 1992
Available Date 2023-11-15
Annual Tax Amount $11,573
Tax Year 2022
Lot Size 0.303 Acres
Acres 0.3
Property Sub-Type Detached
Property Description
Welcome to a rare opportunity in the heart of River Hill! This stunning brick-front home boasts a grand two-story foyer with beautiful hardwood flooring, setting the stage for elegance and charm. The living room and dining room offer ample space for entertaining friends and family. Indulge your culinary passions in the gourmet eat-in kitchen, featuring granite countertops, stainless steel appliances, and convenient center island with additional seating. Create lasting memories and cozy moments by the fireplace in the inviting family room, adding a touch of warmth and relaxation to your daily life. There is also a sliding door that leads to the deck with picturesque views of the backyard. Once you retreat to the upper level, you will find that a private primary suite awaits, offering a luxurious bathroom, a generous walk-in closet, and three additional bedrooms with spacious closes, ensuring comfort and privacy for everyone.
The expansive lower level presents endless possibilities, complete with a convenient powder room and a walkout that seamlessly connects the indoor and outdoor spaces. With excellent schools nearby and just minutes away from major commuter routes, this location provides the perfect blend of convenience and tranquility.
Location
State MD
County Howard
Zoning NT
Rooms
Other Rooms Living Room, Dining Room, Sitting Room, Bedroom 2, Bedroom 3, Bedroom 4, Kitchen, Game Room, Family Room, Bedroom 1, Laundry
Basement Fully Finished, Heated, Improved, Outside Entrance, Walkout Level
Interior
Interior Features Breakfast Area, Family Room Off Kitchen, Kitchen - Island, Kitchen - Table Space, Dining Area, Primary Bath(s), Wet/Dry Bar, Wood Floors, WhirlPool/HotTub, Floor Plan - Open
Hot Water Natural Gas
Heating Forced Air
Cooling Central A/C
Flooring Carpet, Ceramic Tile
Fireplaces Number 2
Fireplaces Type Fireplace - Glass Doors, Mantel(s)
Equipment Dishwasher, Disposal, Oven - Double, Oven/Range - Electric, Oven - Wall, Cooktop, Dryer, Exhaust Fan, Stainless Steel Appliances, Washer
Fireplace Y
Appliance Dishwasher, Disposal, Oven - Double, Oven/Range - Electric, Oven - Wall, Cooktop, Dryer, Exhaust Fan, Stainless Steel Appliances, Washer
Heat Source Natural Gas
Laundry Main Floor
Exterior
Exterior Feature Deck(s)
Parking Features Garage - Front Entry
Garage Spaces 2.0
Utilities Available Under Ground
Amenities Available Common Grounds, Jog/Walk Path, Pool Mem Avail, Tot Lots/Playground, Bike Trail
Water Access N
View Garden/Lawn
Roof Type Architectural Shingle
Accessibility Level Entry - Main
Porch Deck(s)
Road Frontage City/County
Attached Garage 2
Total Parking Spaces 2
Garage Y
Building
Lot Description Front Yard, Landscaping, Premium, Rear Yard
Story 3
Foundation Slab
Sewer Public Sewer
Water Public
Architectural Style Colonial
Level or Stories 3
Additional Building Above Grade, Below Grade
Structure Type 9'+ Ceilings,2 Story Ceilings,Dry Wall
New Construction N
Schools
Elementary Schools Clarksville
Middle Schools Clarksville
High Schools River Hill
School District Howard County Public School System
Others
Pets Allowed Y
HOA Fee Include Common Area Maintenance
Senior Community No
Tax ID 1415100923
Ownership Fee Simple
SqFt Source Assessor
Security Features Electric Alarm
Acceptable Financing Negotiable
Listing Terms Negotiable
Financing Negotiable
Special Listing Condition Standard
Pets Allowed No Pet Restrictions
Read Less Info
Want to know what your home might be worth? Contact us for a FREE valuation!

Our team is ready to help you sell your home for the highest possible price ASAP

GET MORE INFORMATION
Stephanie Parker
Associate Broker | License ID: AB069394
Associate Broker License ID: AB069394



