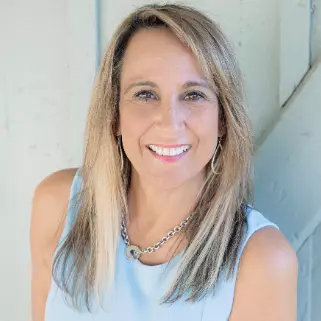Bought with Stephanie Parker • Keller Williams Real Estate-Blue Bell
For more information regarding the value of a property, please contact us for a free consultation.
Key Details
Sold Price $359,000
Property Type Single Family Home
Sub Type Detached
Listing Status Sold
Purchase Type For Sale
Square Footage 3,071 sqft
Price per Sqft $116
Subdivision None Available
MLS Listing ID PACT2011698
Sold Date 01/19/22
Style Farmhouse/National Folk
Bedrooms 3
Full Baths 1
Half Baths 1
HOA Y/N N
Abv Grd Liv Area 3,071
Originating Board BRIGHT
Year Built 1758
Annual Tax Amount $7,843
Tax Year 2020
Lot Size 1.600 Acres
Acres 1.6
Lot Dimensions 0.00 x 0.00
Property Sub-Type Detached
Property Description
Have you ever dreamt of owning a piece of Chester County history? Here is your chance! Built in 1758, this gorgeous farmhouse was once part of the local sheep herder's farm. This charming stone home has been expanded and improved over the years, resulting in a more functional move-in ready space that still retains much of its original character. The main level begins in a huge 25x25 family room that was part of a Kutz-built addition from the late 1960's. This room was once the recital room for a local piano teacher and boasts tons of natural light, brand new carpet, and recessed lighting! There is also a convenient powder room and coat closet in the brick floored entryway. A large hallway with built-in cabinetry connects the addition to the original portion of the home, and leads to a dining room with brand new flooring, deep windowsills, and exposed beams! Imagine all of the owners that have lived here... before the roads were cut in, before plumbing... even the current fireplace with wood stove insert used to be a walk-in fireplace. Just off the dining room is the kitchen, which is part of an addition from 1768. The kitchen has ceramic tile floors, stone accent wall, butcher block island, granite countertops, new farm sink, and access to the huge front porch that is just waiting for sunny days and lemonade! There are 2 staircases to the second floor where you will find two rooms that share a full hall bath with new tub surround, and 2 staircases to the 3rd floor, where there are three additional right-sized rooms. The entire 2nd and 3rd floor have brand new carpet throughout, and the owner has added closets so there is plenty of storage space as well! Outside you can enjoy almost 1.6 acres of wooded privacy, with plenty of room for outdoor activities and gardening. There is a large shed and plenty of parking for party-time! The home has a new roof (2019), newer heater and water heater (2018), replacement windows, replacement oil tank (2014), updated 200AMP electric, public sewer, and has been freshly painted. Come and write yourself into the next chapter of Chester County history!
Location
State PA
County Chester
Area North Coventry Twp (10317)
Zoning R1
Rooms
Other Rooms Living Room, Dining Room, Bedroom 2, Bedroom 3, Kitchen, Bedroom 1, Bonus Room
Basement Full
Interior
Hot Water Electric
Heating Baseboard - Electric, Forced Air
Cooling None
Flooring Hardwood, Partially Carpeted, Ceramic Tile
Fireplaces Number 1
Fireplaces Type Wood
Fireplace Y
Heat Source Oil
Exterior
Water Access N
Accessibility None
Garage N
Building
Story 3
Foundation Stone
Sewer Public Sewer
Water Well
Architectural Style Farmhouse/National Folk
Level or Stories 3
Additional Building Above Grade, Below Grade
New Construction N
Schools
Elementary Schools North Coventry
Middle Schools Owen J Roberts
High Schools Owen J Roberts
School District Owen J Roberts
Others
Senior Community No
Tax ID 17-07 -0040
Ownership Fee Simple
SqFt Source Estimated
Acceptable Financing Cash, Conventional
Horse Property N
Listing Terms Cash, Conventional
Financing Cash,Conventional
Special Listing Condition Standard
Read Less Info
Want to know what your home might be worth? Contact us for a FREE valuation!

Our team is ready to help you sell your home for the highest possible price ASAP

GET MORE INFORMATION
Stephanie Parker
Associate Broker | License ID: AB069394
Associate Broker License ID: AB069394



