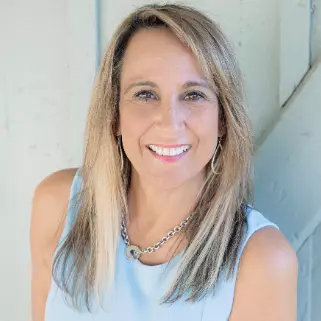Bought with Stephanie Parker • Keller Williams Real Estate-Blue Bell
For more information regarding the value of a property, please contact us for a free consultation.
Key Details
Sold Price $313,000
Property Type Single Family Home
Sub Type Detached
Listing Status Sold
Purchase Type For Sale
Square Footage 1,392 sqft
Price per Sqft $224
Subdivision None Available
MLS Listing ID PAPH2044618
Sold Date 01/21/22
Style Traditional
Bedrooms 3
Full Baths 1
Half Baths 1
HOA Y/N N
Abv Grd Liv Area 1,000
Originating Board BRIGHT
Year Built 1956
Annual Tax Amount $2,770
Tax Year 2021
Lot Size 4,791 Sqft
Acres 0.11
Lot Dimensions 29.58 x 105.00
Property Sub-Type Detached
Property Description
Beautiful well-loved 3BR 1.5 Bath home on a tree-lined quiet street. This home has so much to offer including a finished basement, one car garage, and a fenced-in yard. Updated custom improvements throughout. Some features include Two Gas Fireplaces. Entertain and cook like a chef in the updated kitchen that includes a brand new 5 burner gas stove, microwave, and dishwasher. With a custom built-in banquette seating area with a bow window and a gas fireplace. Both bathrooms have been completely redone, bedrooms are bright and spacious. The living room has sliders that lead to the well-maintained yard that also offers a huge shed on a concrete pad with electric. The home has a new roof, brick repointed, and the HVAC has been serviced and updated. One-of-a-kind concrete-covered patio with custom solid iron railings, porch, and brick-lined outside front wall, are just some of the features that add to this home's special features. Plenty of storage throughout including, under the Patio, Porch, and Roof Porch, Shed as well as inside storage. This is a must-see and truly is a special well cared for home. Close to shopping, public transportation, and all major highways.
Location
State PA
County Philadelphia
Area 19152 (19152)
Zoning RSA3
Rooms
Other Rooms Living Room, Primary Bedroom, Kitchen
Basement Full
Interior
Interior Features Ceiling Fan(s), Pantry, Kitchen - Eat-In
Hot Water Natural Gas
Heating Central
Cooling Central A/C
Flooring Carpet, Tile/Brick
Fireplaces Number 2
Fireplaces Type Gas/Propane
Equipment Refrigerator, Oven/Range - Gas, Dishwasher, Disposal, Dryer, Microwave, Washer
Fireplace Y
Appliance Refrigerator, Oven/Range - Gas, Dishwasher, Disposal, Dryer, Microwave, Washer
Heat Source Natural Gas
Exterior
Parking Features Garage - Front Entry
Garage Spaces 1.0
Fence Chain Link, Partially, Rear
Water Access N
Roof Type Shingle
Street Surface Paved
Accessibility None
Road Frontage Public
Attached Garage 1
Total Parking Spaces 1
Garage Y
Building
Lot Description Other
Story 2
Foundation Other
Sewer Public Sewer
Water Public
Architectural Style Traditional
Level or Stories 2
Additional Building Above Grade, Below Grade
New Construction N
Schools
Elementary Schools Robert B. Pollock School
Middle Schools Austin Meehan
High Schools Abraham Lincoln
School District The School District Of Philadelphia
Others
Pets Allowed Y
Senior Community No
Tax ID 571263100
Ownership Fee Simple
SqFt Source Estimated
Acceptable Financing Conventional
Listing Terms Conventional
Financing Conventional
Special Listing Condition Standard
Pets Allowed No Pet Restrictions
Read Less Info
Want to know what your home might be worth? Contact us for a FREE valuation!

Our team is ready to help you sell your home for the highest possible price ASAP

GET MORE INFORMATION
Stephanie Parker
Associate Broker | License ID: AB069394
Associate Broker License ID: AB069394



