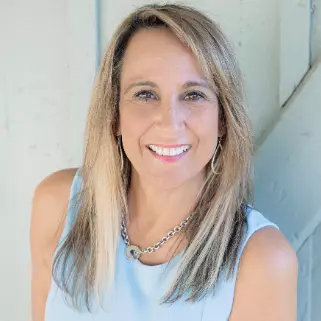Bought with Christina Bond • Long & Foster Real Estate, Inc.
For more information regarding the value of a property, please contact us for a free consultation.
Key Details
Sold Price $485,000
Property Type Single Family Home
Sub Type Detached
Listing Status Sold
Purchase Type For Sale
Square Footage 1,782 sqft
Price per Sqft $272
Subdivision Seabrooke Estates
MLS Listing ID PACT2032196
Sold Date 11/17/22
Style Contemporary
Bedrooms 3
Full Baths 2
Half Baths 1
HOA Y/N N
Abv Grd Liv Area 1,782
Year Built 1987
Available Date 2022-09-09
Annual Tax Amount $5,942
Tax Year 2022
Lot Size 1.000 Acres
Acres 1.0
Lot Dimensions 0.00 x 0.00
Property Sub-Type Detached
Source BRIGHT
Property Description
Wait until you see this fabulous, contemporary home on a quiet, cul-de-sac street. From the moment you come up the street, you will see that this home has great curb appeal and is just ready to move in! This home sits on an acre of land that allows for privacy and a great yard to entertain in. Notice the front sidewalk and steps that welcome you to the front door. When you enter the front door, you are in a nice sized foyer with plenty of closet space. You can see into the Living Room, Dining Room and Kitchen from this area and will appreciate the open concept. Straight ahead is the amazing Living Room with cathedral ceilings, wood burning stone fireplace, and plenty of natural light. The ceilings shoot up to a height of 14 feet! There is access to the deck on the rear of the home from both the Living Room and Dining Room for great entertaining. The view out back is tree lined and very serene. The Living Room/Dining Room area is open concept and has plenty of space for dinner parties. From the Foyer or Dining Room you have access to the spacious, eat in country kitchen. It has been newly renovated with stainless appliances and there is plenty of storage in the built in shelving pantry. On this floor you will find the 3 Bedrooms as well as two full baths. The bedrooms are spacious and the one is currently being used as an office. Enter the oversized Primary at the end of the hall and you will find the cathedral ceilings, double closets, and an en suite bathroom for you to enjoy. The full hall bath rounds out this floor. BUT, there is still the lower level where you will find a Family room complete with wood burning stove that has direct access out to the back yard! There is an office on this level as well as the laundry room and a powder room. From this area, you have access to the side entry, oversized two car garage with bult in shelving for additional storage. This is a great home with the privacy of a quiet neighborhood, but so close to the turnpike, shopping, hotels, and things to do. Get in today, this one won't last! Listing agent is related to Sellers.
Location
State PA
County Chester
Area Upper Uwchlan Twp (10332)
Zoning RESIDENTIAL
Rooms
Other Rooms Living Room, Dining Room, Primary Bedroom, Bedroom 2, Bedroom 3, Kitchen, Family Room, Foyer, Office
Basement Daylight, Full, Fully Finished, Interior Access, Outside Entrance, Walkout Level
Main Level Bedrooms 3
Interior
Interior Features Combination Dining/Living, Entry Level Bedroom, Family Room Off Kitchen, Floor Plan - Open, Kitchen - Eat-In, Kitchen - Country, Pantry, Skylight(s), Window Treatments, Wood Stove
Hot Water Electric
Heating Heat Pump(s)
Cooling Central A/C
Fireplaces Number 1
Fireplaces Type Stone, Wood
Equipment Built-In Microwave, Dishwasher, Dryer - Electric, Oven/Range - Electric, Refrigerator, Stainless Steel Appliances, Washer
Fireplace Y
Appliance Built-In Microwave, Dishwasher, Dryer - Electric, Oven/Range - Electric, Refrigerator, Stainless Steel Appliances, Washer
Heat Source Electric
Laundry Lower Floor, Has Laundry
Exterior
Parking Features Garage - Side Entry, Garage Door Opener, Oversized, Inside Access
Garage Spaces 12.0
Water Access N
Roof Type Shingle
Accessibility None
Attached Garage 2
Total Parking Spaces 12
Garage Y
Building
Lot Description Cul-de-sac, No Thru Street
Story 1
Foundation Block
Sewer On Site Septic
Water Public
Architectural Style Contemporary
Level or Stories 1
Additional Building Above Grade, Below Grade
New Construction N
Schools
School District Downingtown Area
Others
Senior Community No
Tax ID 32-03 -0011.04J0
Ownership Fee Simple
SqFt Source Assessor
Acceptable Financing Cash, Conventional, FHA, VA
Listing Terms Cash, Conventional, FHA, VA
Financing Cash,Conventional,FHA,VA
Special Listing Condition Standard
Read Less Info
Want to know what your home might be worth? Contact us for a FREE valuation!

Our team is ready to help you sell your home for the highest possible price ASAP

GET MORE INFORMATION
Stephanie Parker
Associate Broker | License ID: AB069394
Associate Broker License ID: AB069394



