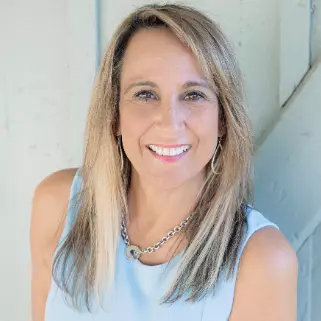Bought with Casey C Samson • Samson Properties
For more information regarding the value of a property, please contact us for a free consultation.
Key Details
Sold Price $1,275,000
Property Type Single Family Home
Sub Type Detached
Listing Status Sold
Purchase Type For Sale
Square Footage 5,800 sqft
Price per Sqft $219
Subdivision Windstone
MLS Listing ID VAFX2022402
Sold Date 01/05/22
Style Cabin/Lodge,Contemporary
Bedrooms 5
Full Baths 5
HOA Y/N N
Abv Grd Liv Area 3,800
Originating Board BRIGHT
Year Built 1978
Available Date 2021-10-22
Annual Tax Amount $12,849
Tax Year 2021
Lot Size 5.000 Acres
Acres 5.0
Property Sub-Type Detached
Property Description
Stunning log cabin home in Windstone sited on a premium 5 acre lot. Rustic elegance with 5 bedrooms, 5 baths and 5,800 finished square feet. Hardwood flooring, wood ceilings and exposed beams make you feel like you are living in a mountain retreat, yet minutes from everything! Open and bright floor plan with a living room, gourmet kitchen, dining room, and family room with a fireplace and vaulted ceilings, perfect for entertaining or family interaction. Main level living with an ownerâs retreat, sitting room and a newly updated spa-like bath and an additional bedroom and full bath. The upper level features three bedrooms, one with a wood fireplace and two newly updated full baths with dual sinks. Finished walk-out lower level with a recreation room, game room, laundry room and full bath. A backyard sanctuary on 5 acres, perfect for outdoor living, featuring a covered front porch, patio, fire pit, expansive back deck, and in-ground pool. Side load three car garage and 600 ft private drive. Convenient location with easy access to trails, parks, Metro, Reston Town Center, Vienna, Tysons, Dulles Airport and more! Westbriar/Kilmer/Marshall pyramid
Location
State VA
County Fairfax
Zoning 100
Rooms
Other Rooms Living Room, Dining Room, Primary Bedroom, Sitting Room, Bedroom 2, Bedroom 3, Bedroom 4, Kitchen, Game Room, Family Room, Foyer, Bedroom 1, Laundry, Recreation Room, Bathroom 1, Bathroom 2, Primary Bathroom, Full Bath
Basement Fully Finished, Heated, Improved, Interior Access, Walkout Level
Main Level Bedrooms 2
Interior
Interior Features Ceiling Fan(s), Entry Level Bedroom, Exposed Beams, Family Room Off Kitchen, Floor Plan - Open, Kitchen - Country, Kitchen - Eat-In, Kitchen - Gourmet, Kitchen - Island, Pantry, Skylight(s), Soaking Tub, Stall Shower, Tub Shower, Upgraded Countertops, Wood Floors
Hot Water Electric
Heating Heat Pump(s)
Cooling Central A/C
Flooring Hardwood, Ceramic Tile, Carpet
Fireplaces Number 1
Fireplaces Type Gas/Propane, Mantel(s), Wood
Equipment Built-In Microwave, Dishwasher, Disposal, Dryer, Oven/Range - Gas, Refrigerator, Stainless Steel Appliances, Washer, Six Burner Stove
Fireplace Y
Window Features Atrium,Palladian,Skylights
Appliance Built-In Microwave, Dishwasher, Disposal, Dryer, Oven/Range - Gas, Refrigerator, Stainless Steel Appliances, Washer, Six Burner Stove
Heat Source Electric
Laundry Basement
Exterior
Exterior Feature Deck(s), Porch(es), Patio(s)
Parking Features Garage Door Opener, Garage - Side Entry, Inside Access
Garage Spaces 3.0
Water Access N
View Trees/Woods
Roof Type Shingle,Other
Accessibility None
Porch Deck(s), Porch(es), Patio(s)
Attached Garage 3
Total Parking Spaces 3
Garage Y
Building
Lot Description Backs to Trees, Premium, Private, Secluded, Trees/Wooded
Story 3
Foundation Permanent
Sewer Septic = # of BR
Water Well
Architectural Style Cabin/Lodge, Contemporary
Level or Stories 3
Additional Building Above Grade, Below Grade
Structure Type Cathedral Ceilings,Vaulted Ceilings,Wood Ceilings,2 Story Ceilings,Beamed Ceilings,Wood Walls
New Construction N
Schools
School District Fairfax County Public Schools
Others
Senior Community No
Tax ID 0184 06 0017A
Ownership Fee Simple
SqFt Source Assessor
Special Listing Condition Standard
Read Less Info
Want to know what your home might be worth? Contact us for a FREE valuation!

Our team is ready to help you sell your home for the highest possible price ASAP

GET MORE INFORMATION
Stephanie Parker
Associate Broker | License ID: AB069394
Associate Broker License ID: AB069394



